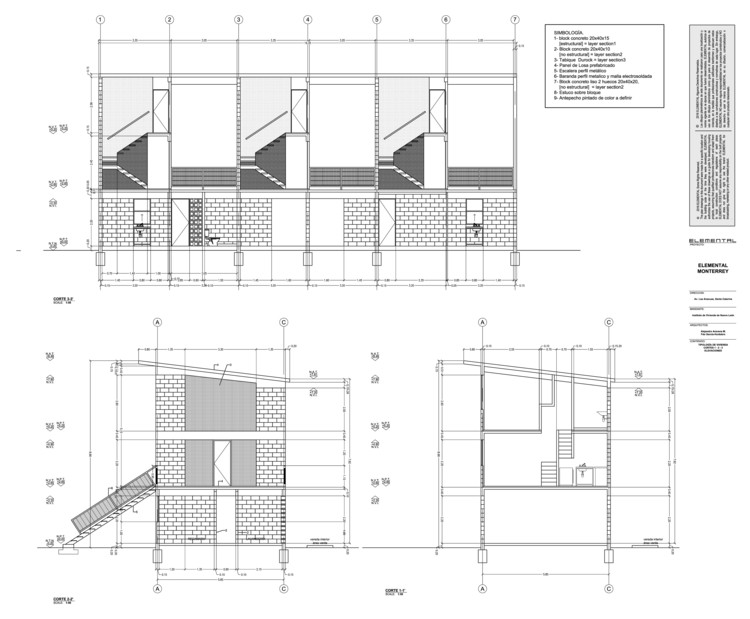
Good location, harmonious growth over time, concern for urban design, and the delivery of a structure that has "middle-class DNA" are the key points of the ABC of incremental housing, developed in detail by the Chilean architects ELEMENTAL. It's a question of ensuring a balance between "low-rise high-density, without overcrowding, with the possibility of expansion (from social housing to middle-class dwelling)."
Following this line of action, the office has released the drawings of four of the projects carried out under these principles, to serve as good examples of design which have already been implemented and proven in reality. However, despite making them available for free consultation and download, the architects emphasize that these designs must be adjusted to comply with the regulations and structural codes of each locality, using relevant building materials.
Quinta Monroy | Iquique, Chile - 2003
Instead of designing a small house (in 30 square meters everything is small), we provided a middle-income house, out of which we were giving just a small part now. This meant a change in the standard: kitchens, bathrooms, stairs, partition walls and all the difficult parts of the house had to be designed for final scenario of a 72 square meter house.
[See the full project]

Sections


Carpentry

Nodes

Metal Staircase

Villa Verde Housing | Constitución, Chile - 2010
We could have taken one of our own more economic typologies and used the extra money to finish them, filling the void that families were expected to complete. But we thought of once again applying the principle of incremental construction and prioritization of the more complex components, this time with higher standards both for the initial and the final scenario.
[See the full project]

Section / Details

Details

Partitions

Doors / Windows / Details

Stair

Monterrey Housing | Monterrey, México - 2010
The project consists of a three-story continuous building that in section superimposes a home (first floor) with a two-story apartment above (2nd and 3rd story). Both units are designed to technically and economically facilitate the final middle class standard of which we will hand over the “first half” (40 meters squared).
[Check out the full project]
.jpg?1496948092)
Plans

Sections

Details

Lo Barnechea | Santiago, Chile - 2010
The project is located in one of the most expensive districts of Santiago. We designed, with very low budget subsidies, to allow the families to keep on benefiting from the proximity to jobs, education, transportation, health facilities and even recreation and quality public space.

Sections


Details

Download the complete plans of these projects from the official ELEMENTAL website.
© 2016 ELEMENTAL Some Rights Reserved.
The plan drawings presented here were made for a specific location and the building code at the time they were developed. ELEMENTAL authorizes the use of these drawings as a guide for developing housing projects, assuming that qualified professionals transform and adapt them to local construction conditions and regulations of each place. ELEMENTAL DOES NOT assume any responsibility for the built projects and does not give the right to use the brand ELEMENTAL for broadcasting, marketing or any other related product.



